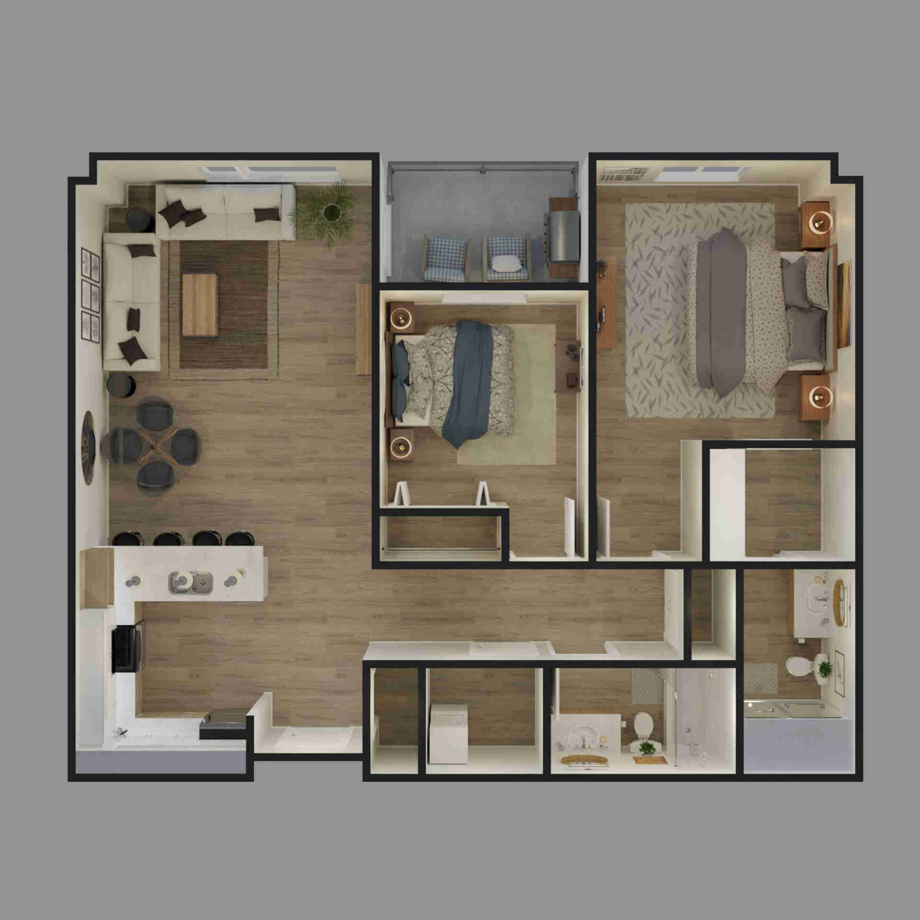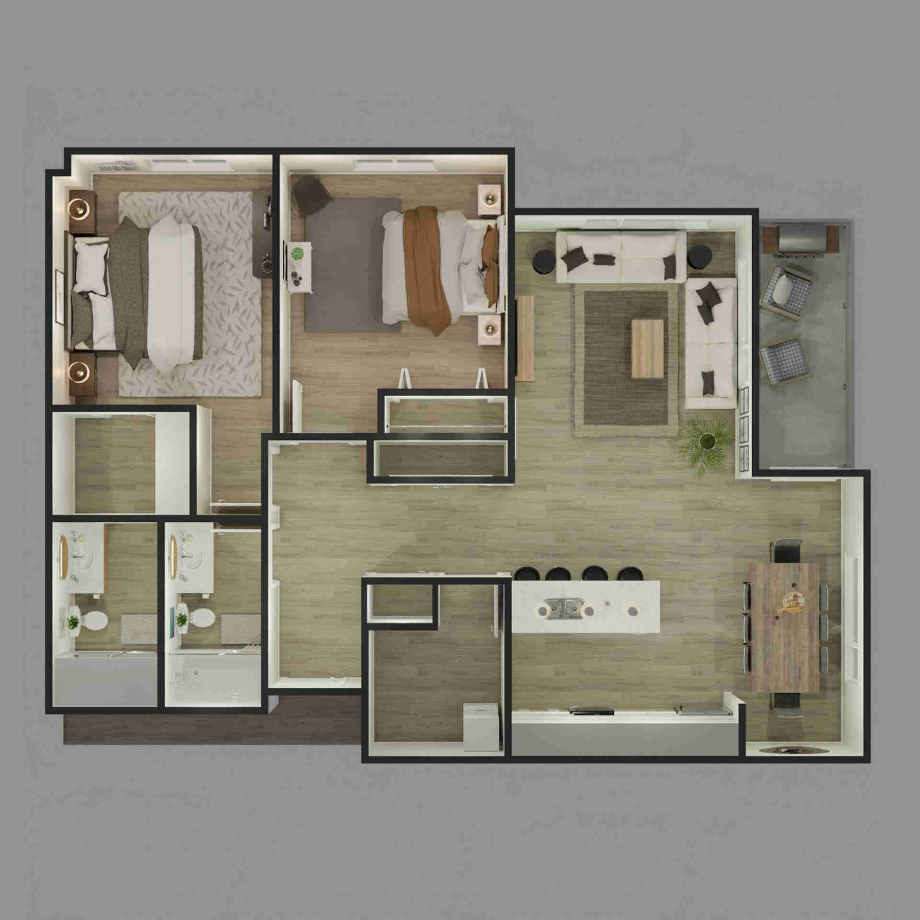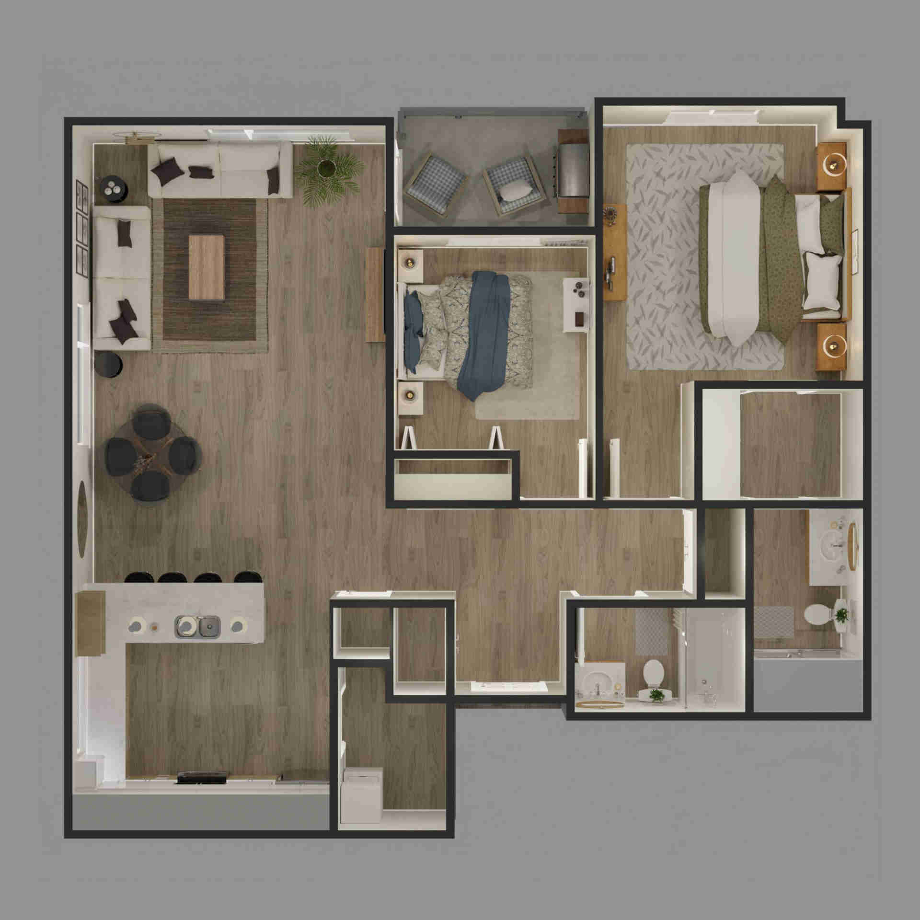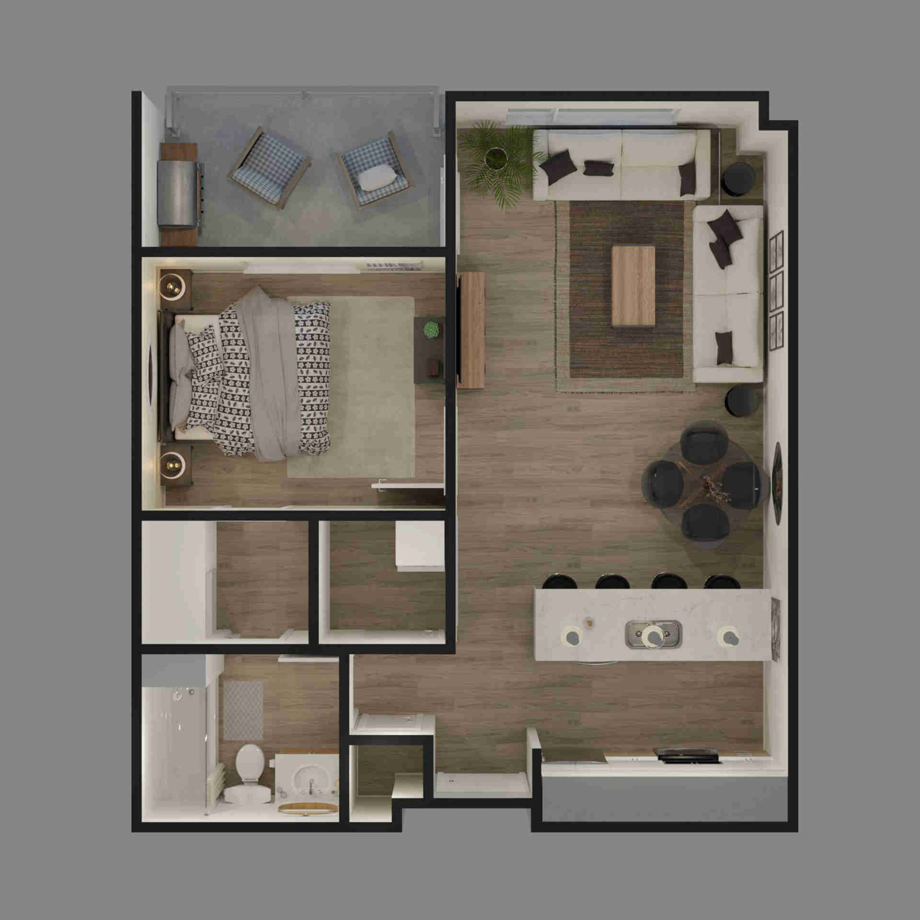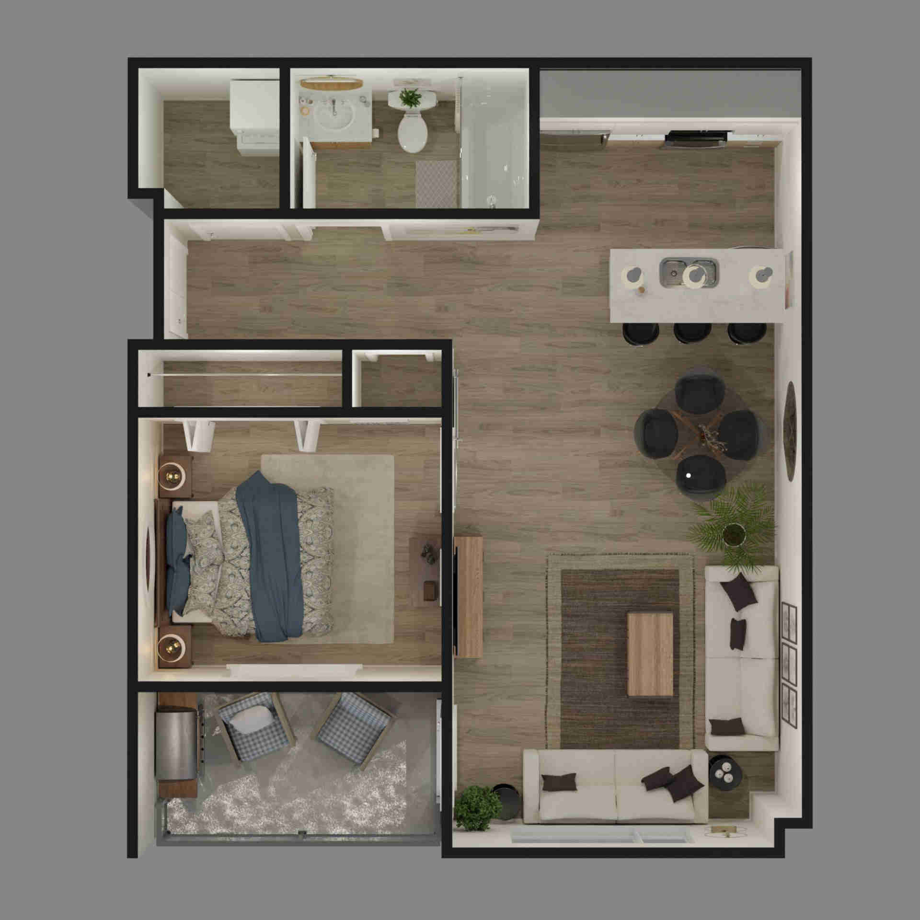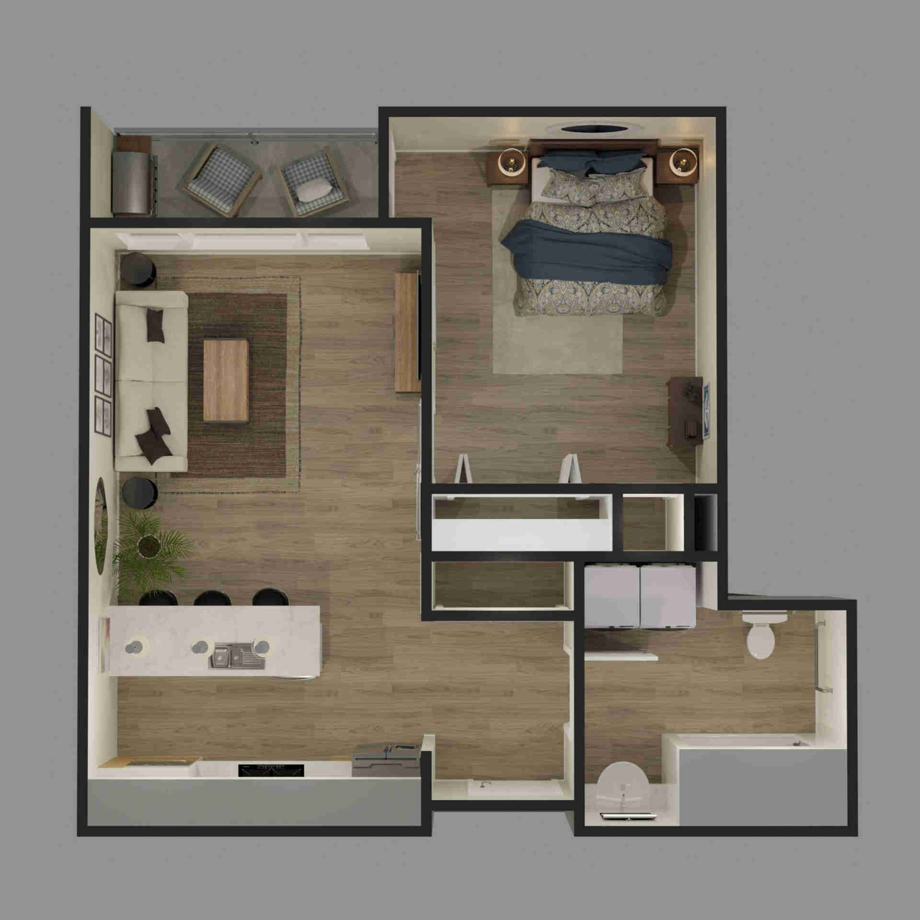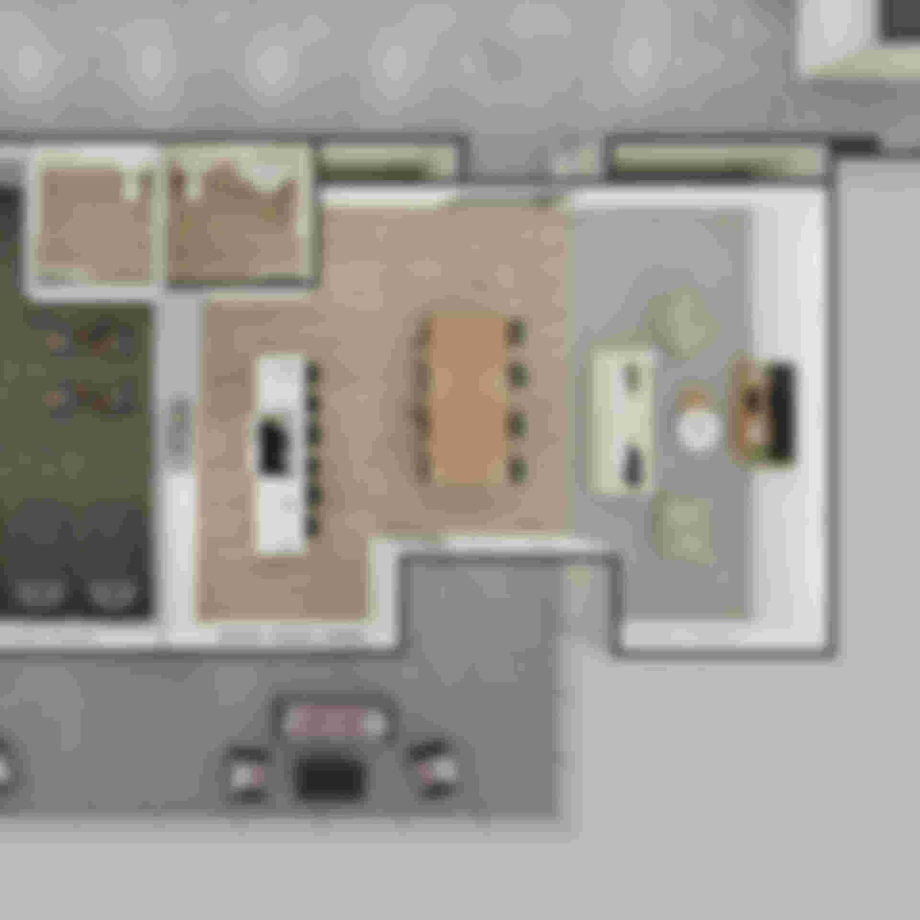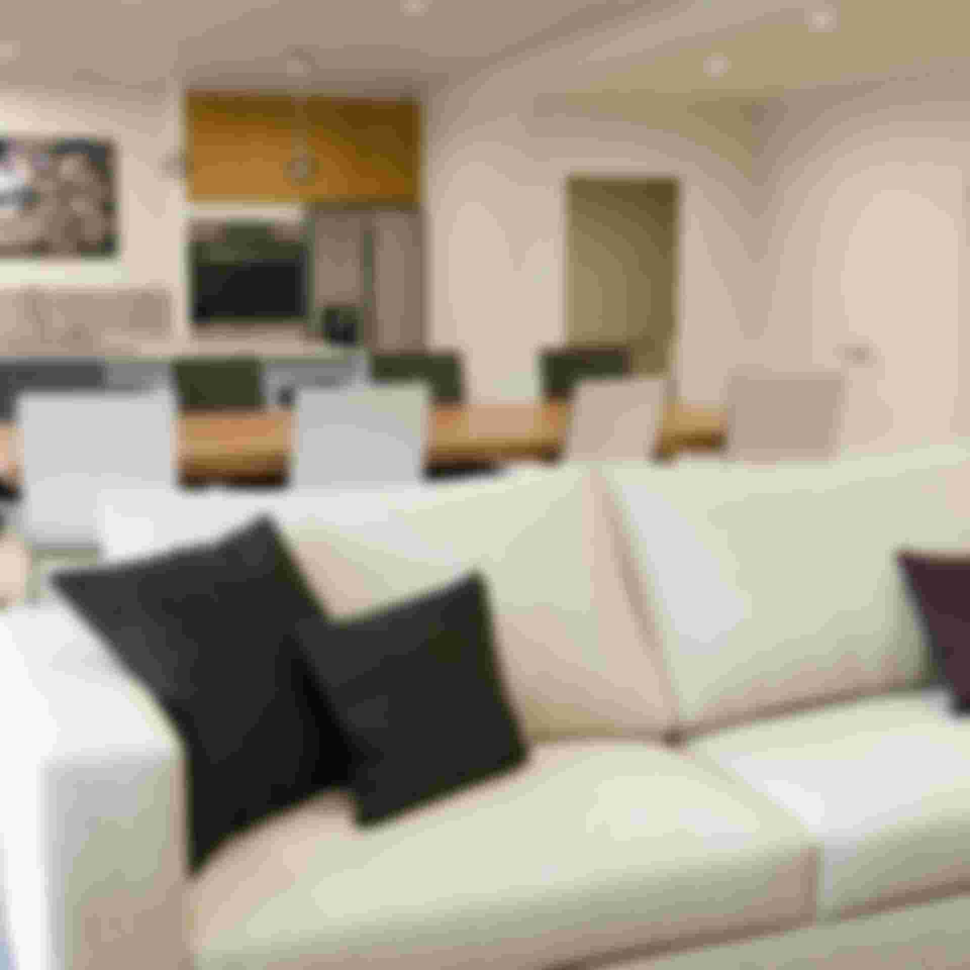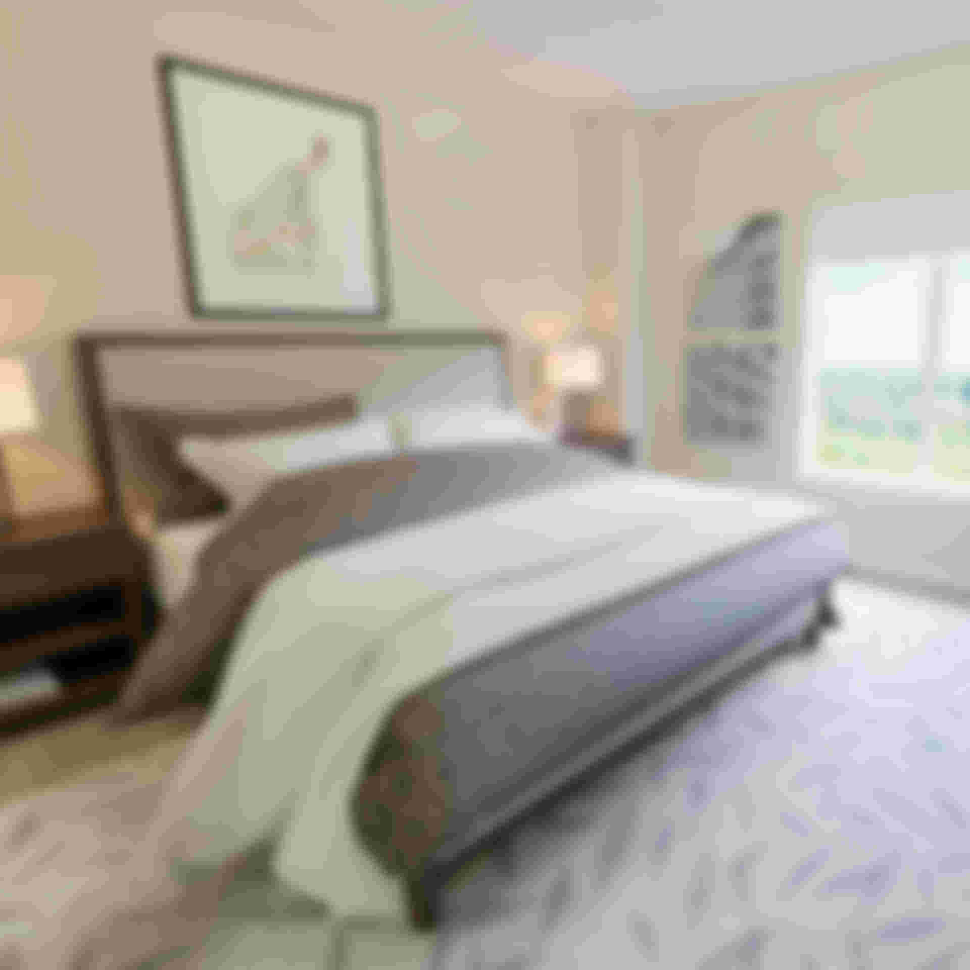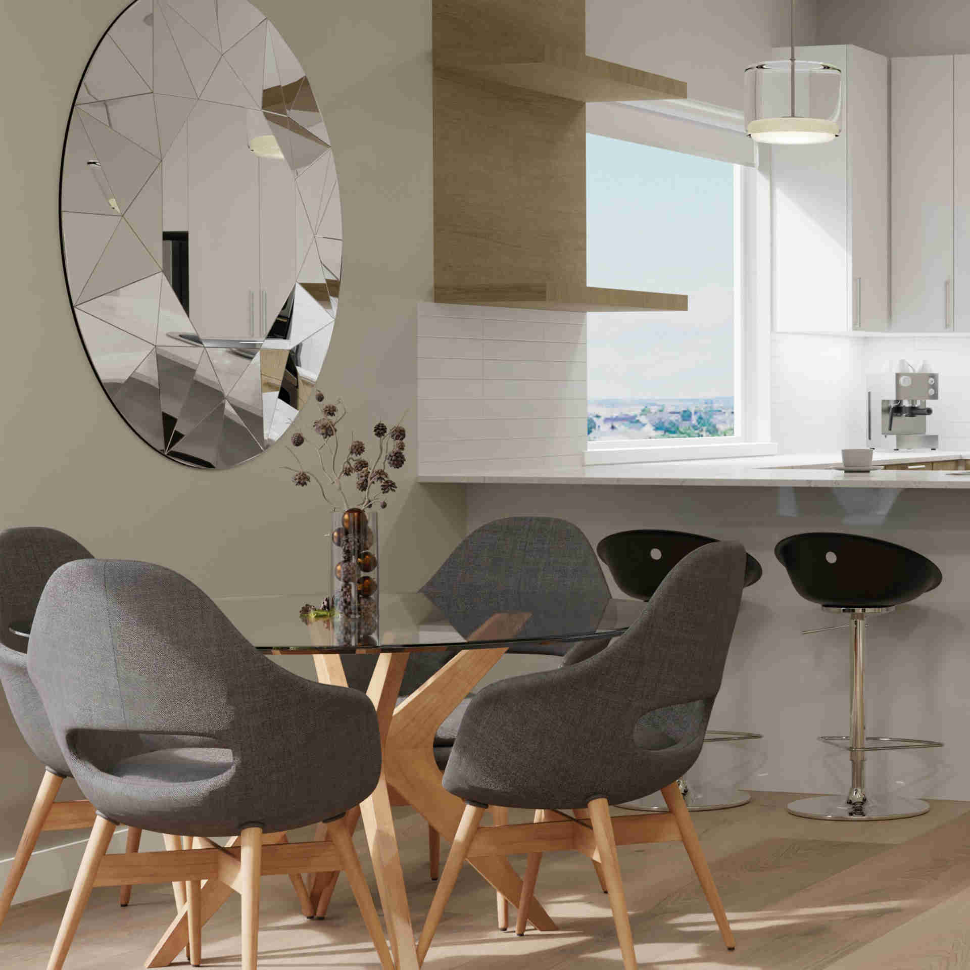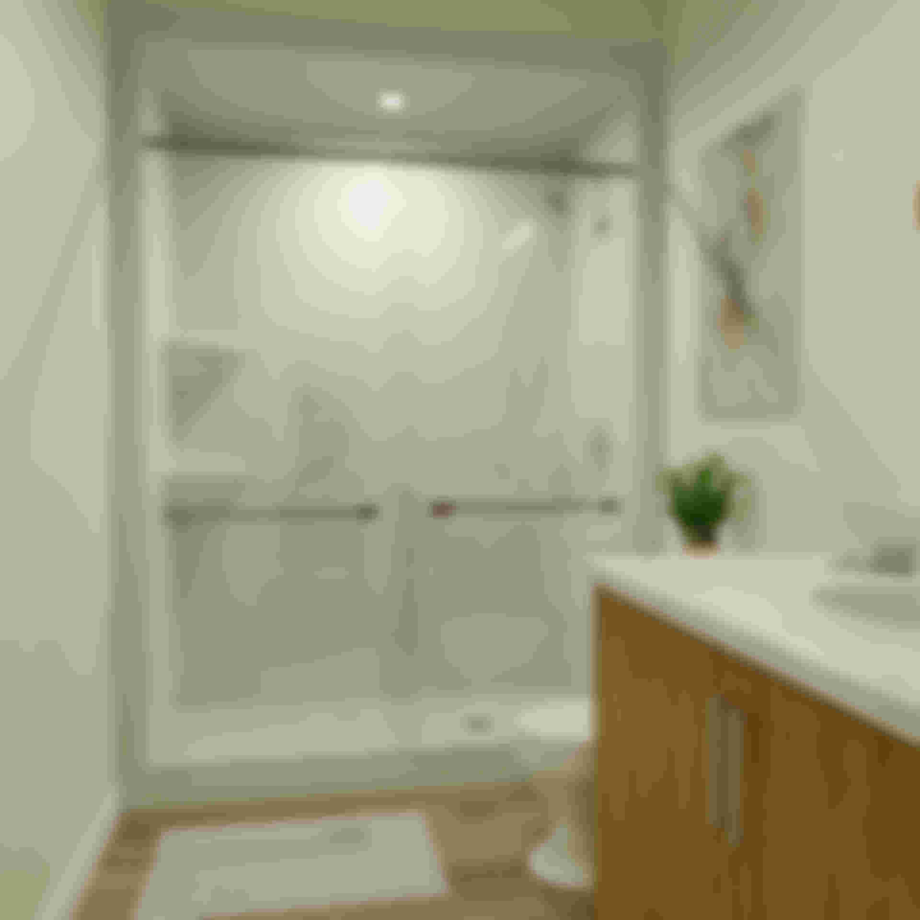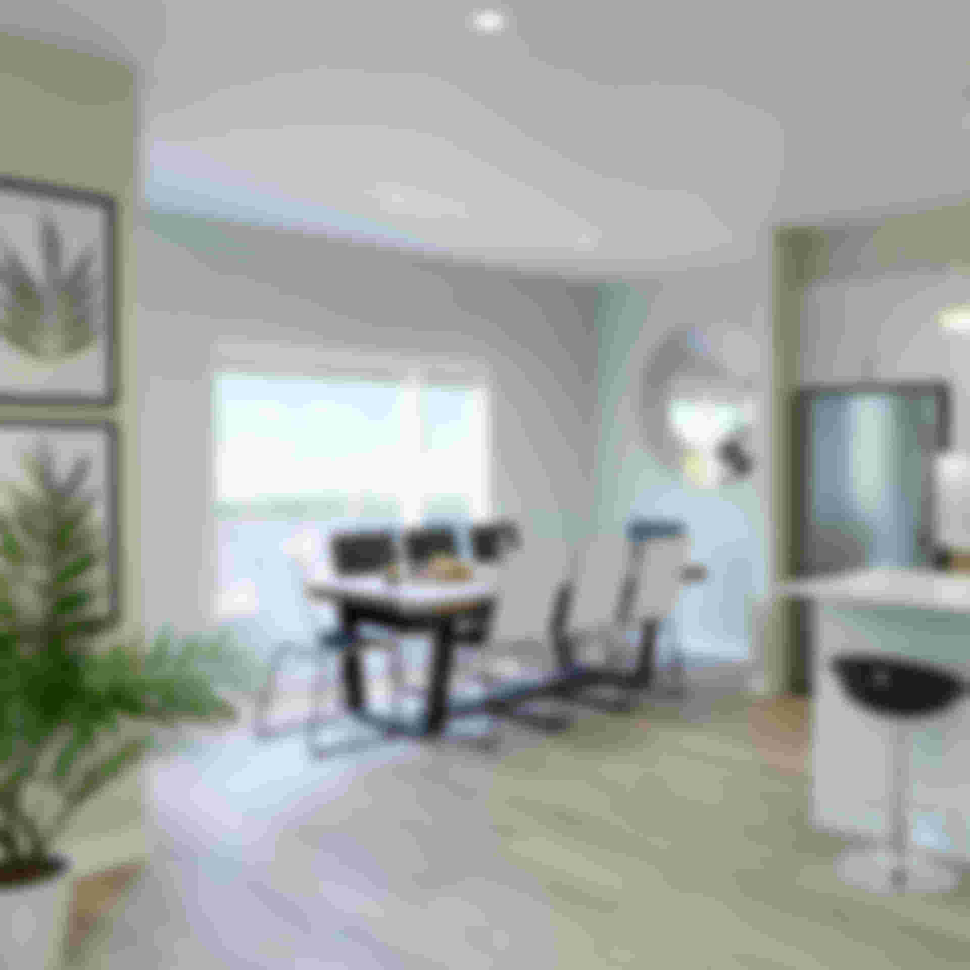Find Your Next Home X

Amenities
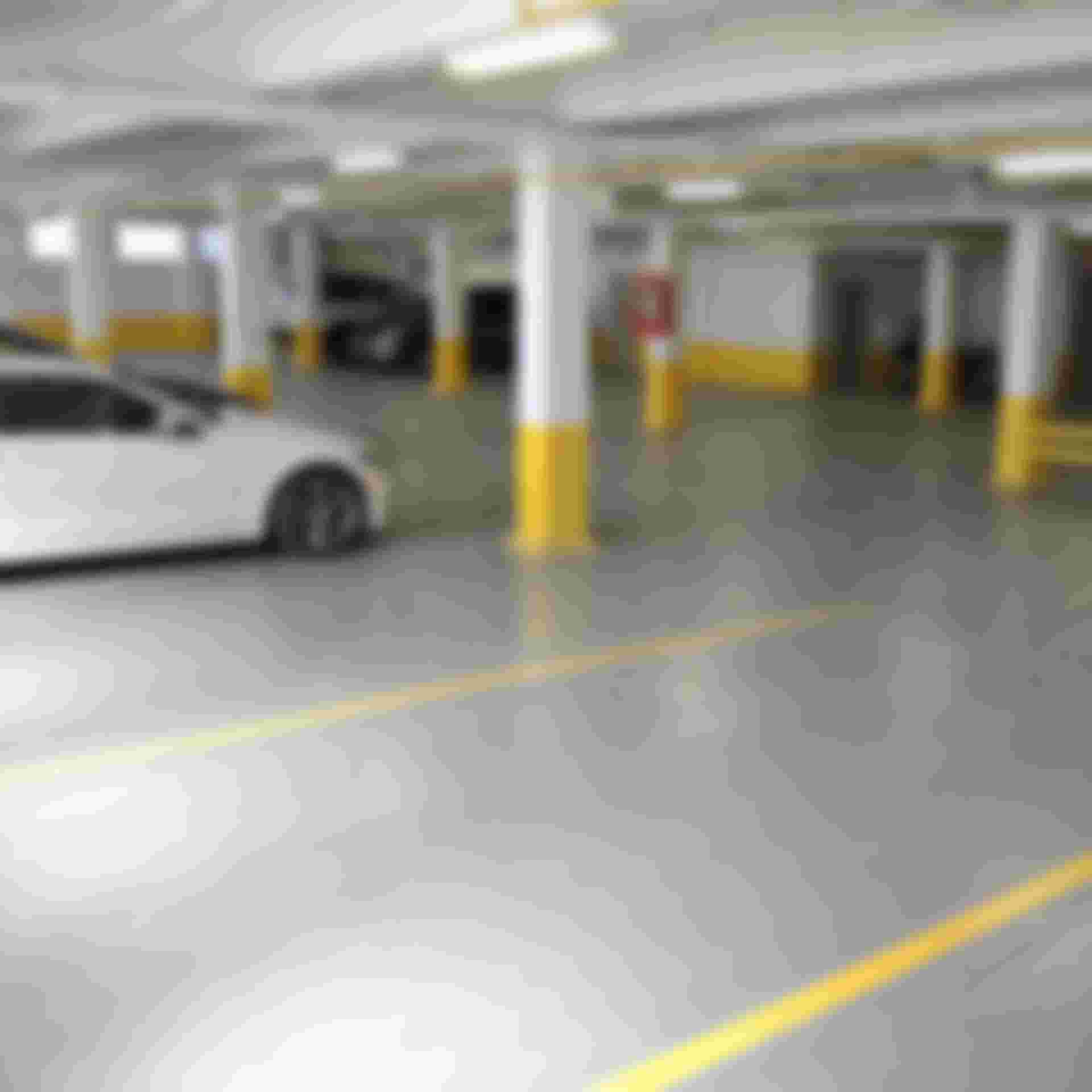
Heated Underground Parking
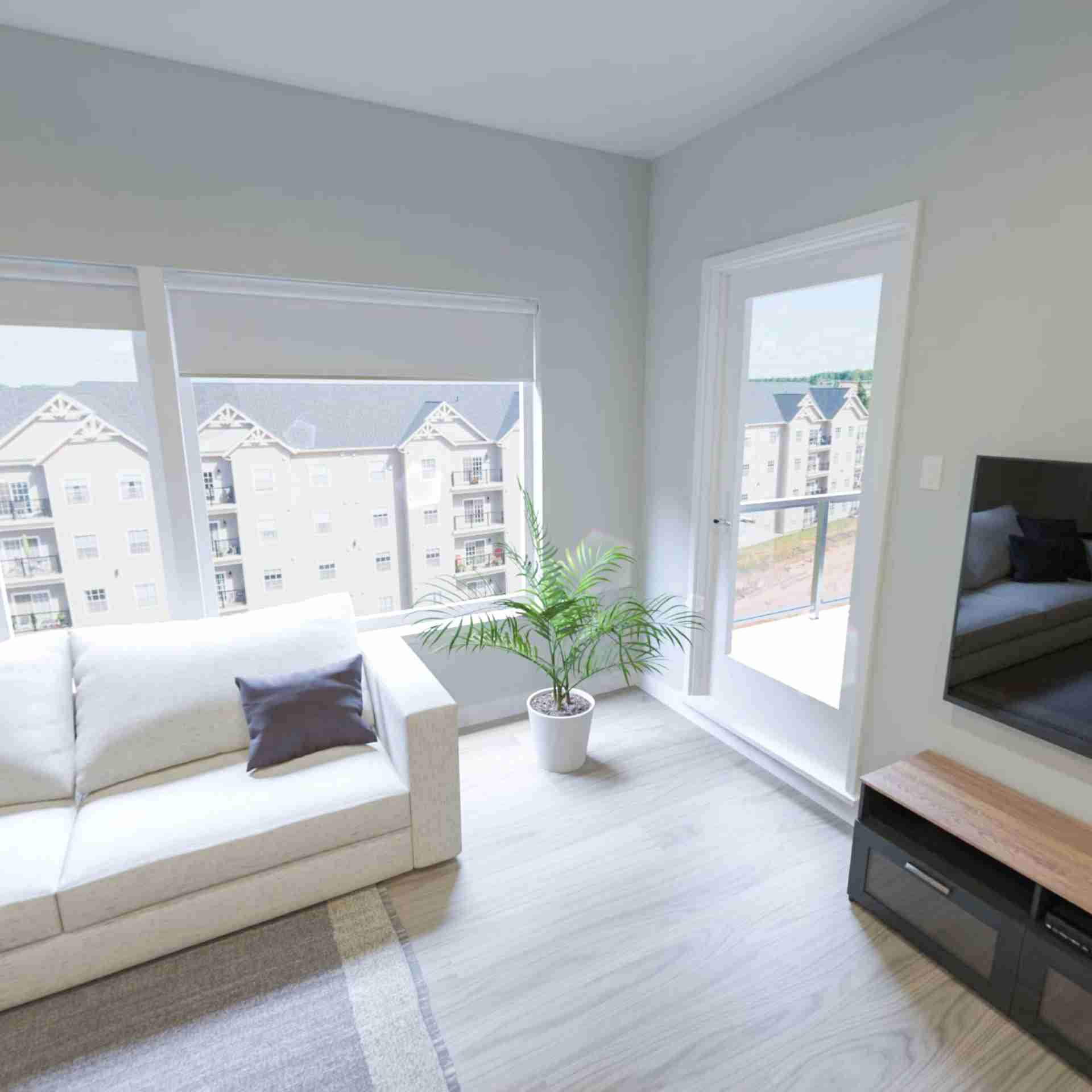
Large and plentiful windows
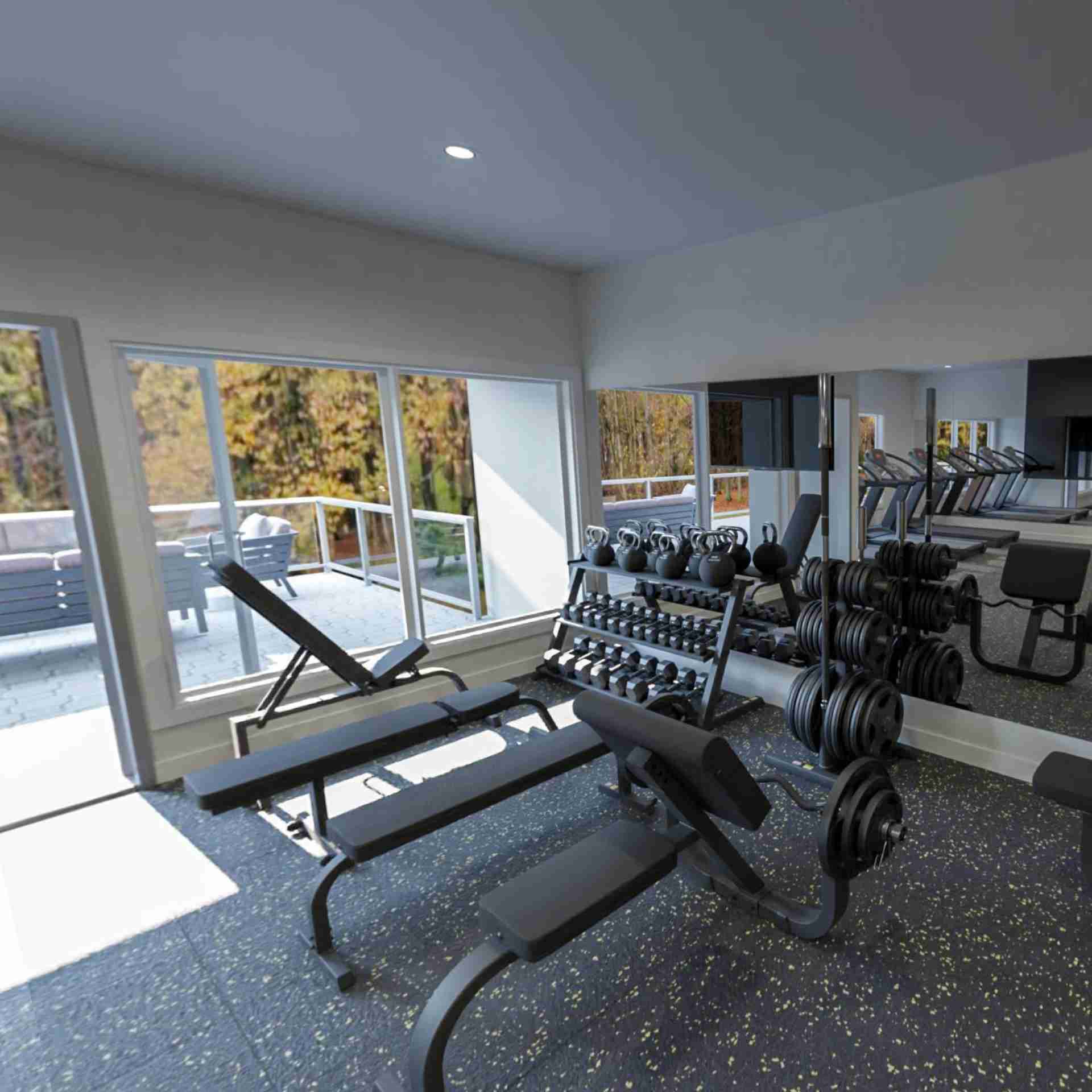
On-site fitness centre
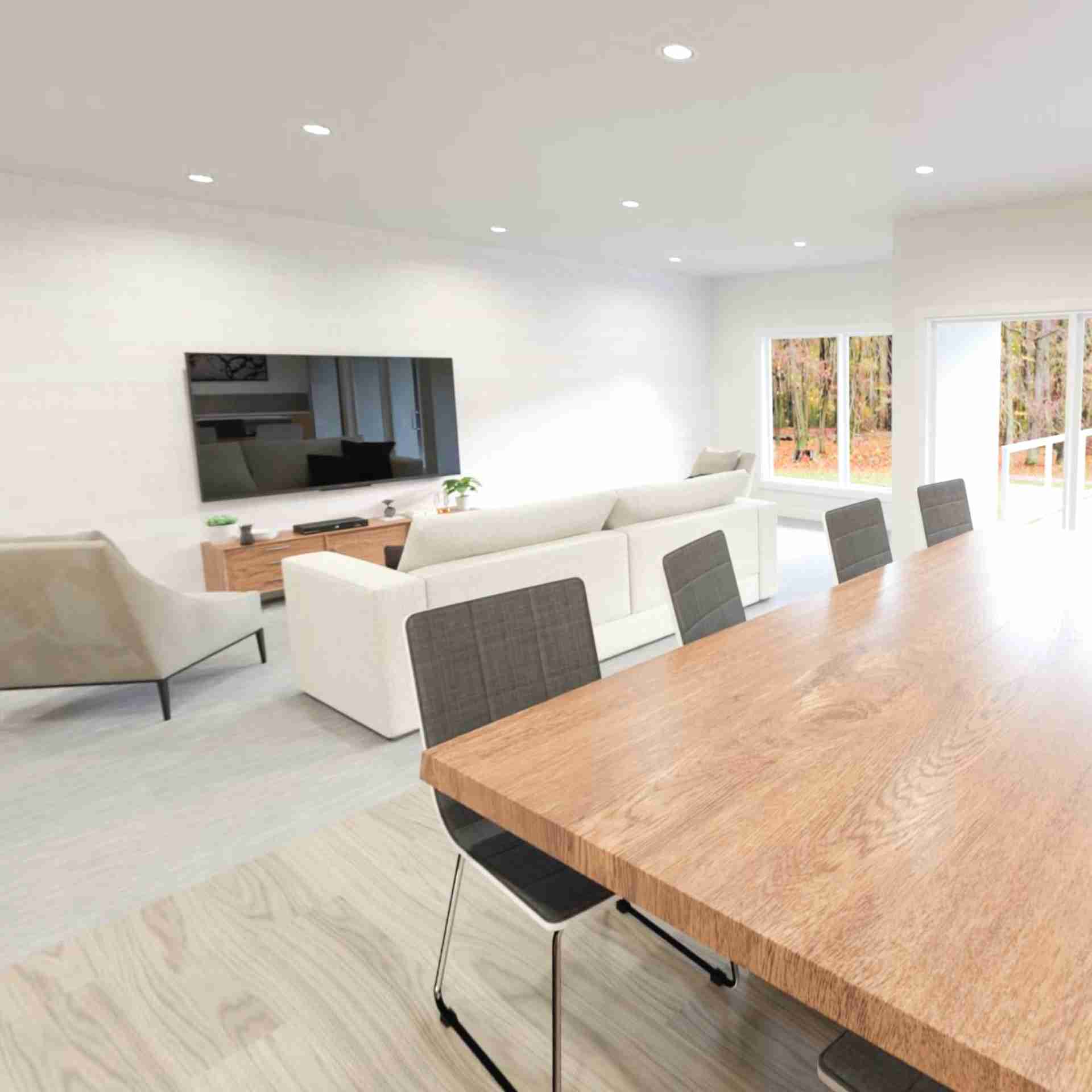
Spacious lounge area with kitchen and large TV
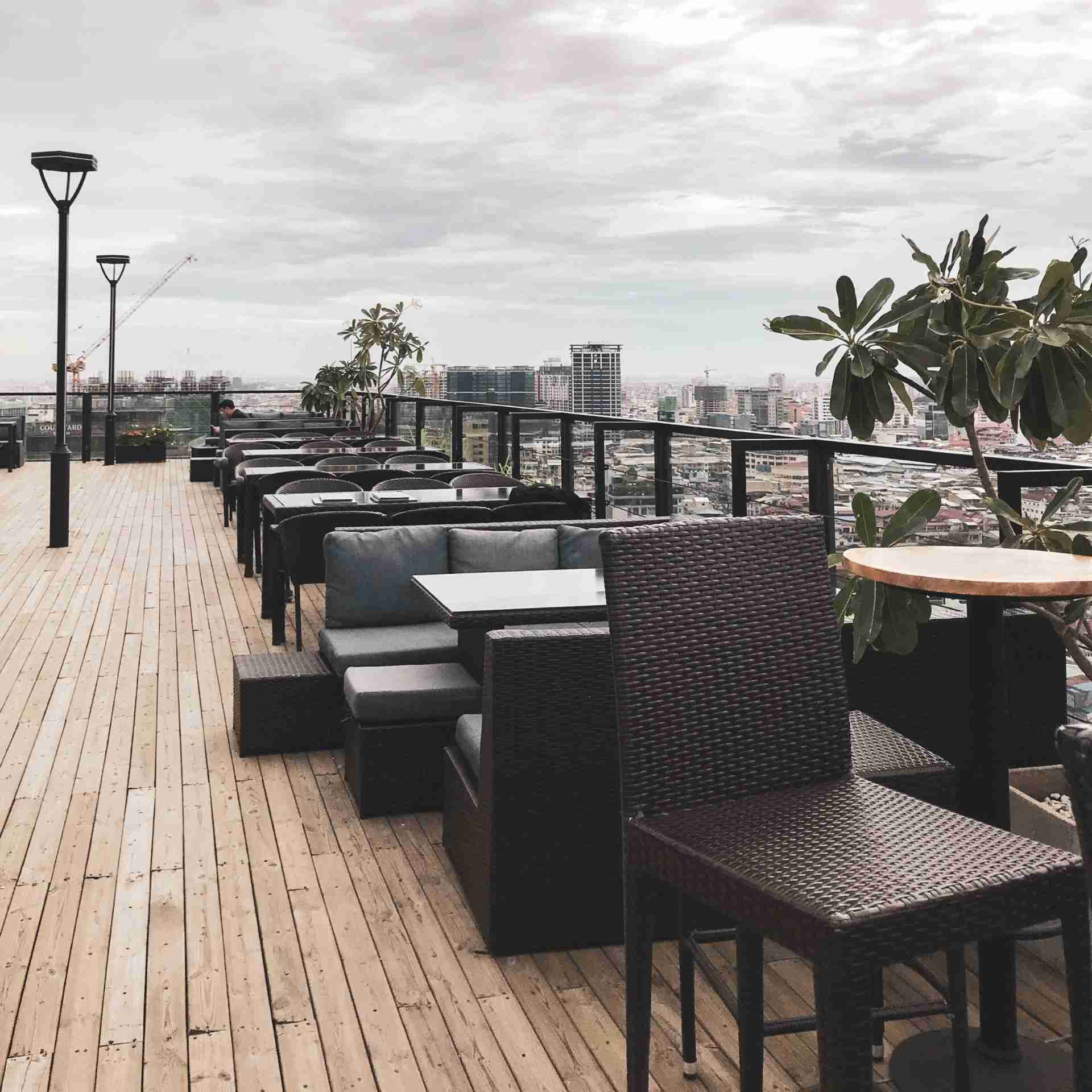
Large common terrace with barbecues

Pet friendly (some restrictions apply)
- ✓ A mix of two- and one-bedroom apartments
- ✓ Secure keyless entry
- ✓ Underground heated parking
- ✓ Two full bathrooms in two-bedroom suites
- ✓ Large walk-in shower in ensuite
- ✓ Heat pumps with air conditioning
- ✓ Stainless steel appliances
- ✓ Solid surface countertops
- ✓ Large balconies
- ✓ Dedicated parcel delivery area
- ✓ Car wash station
- ✓ Dog wash station
- ✓ 9 foot ceilings
- ✓ Superior sound suppression
- ✓ Energy efficient construction
- ✓ Security cameras in common areas
- ✓ Professional onsite manager

